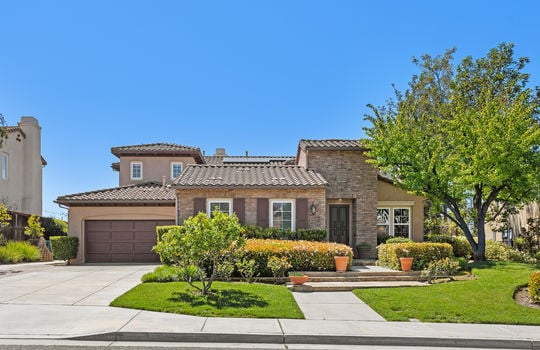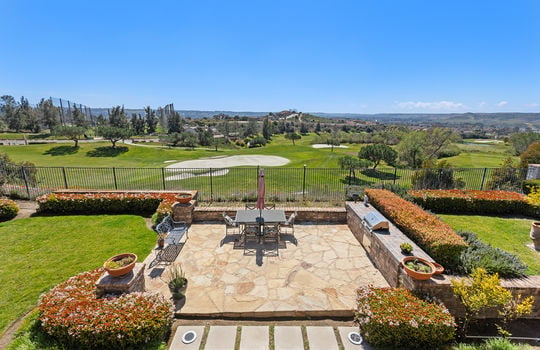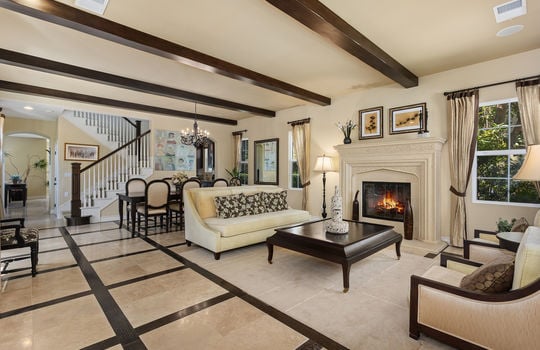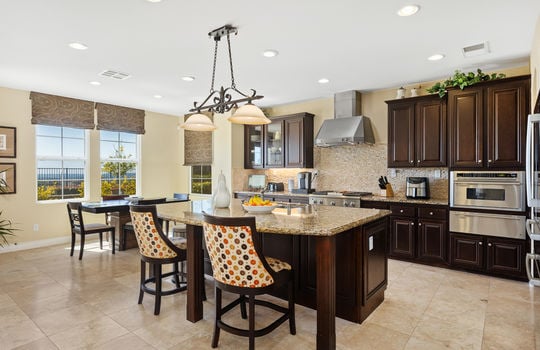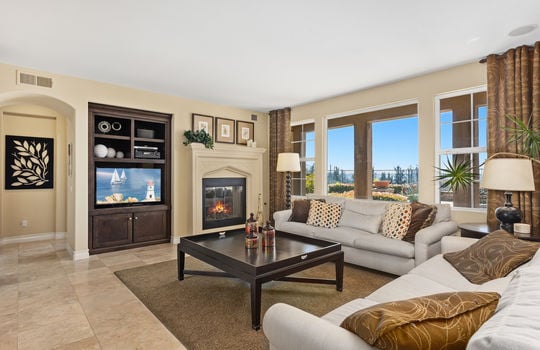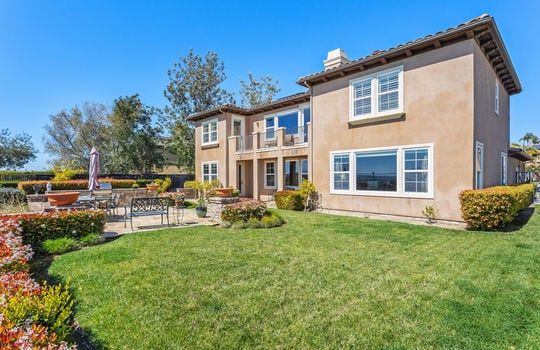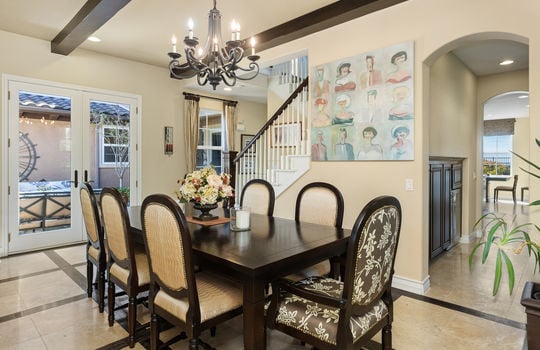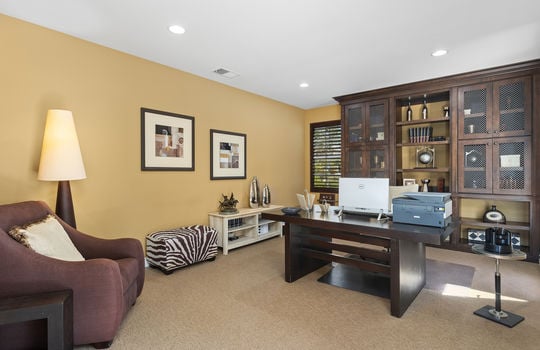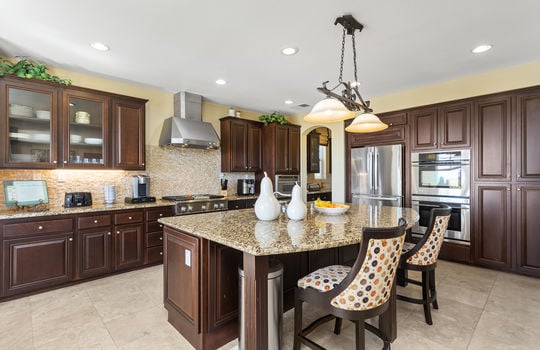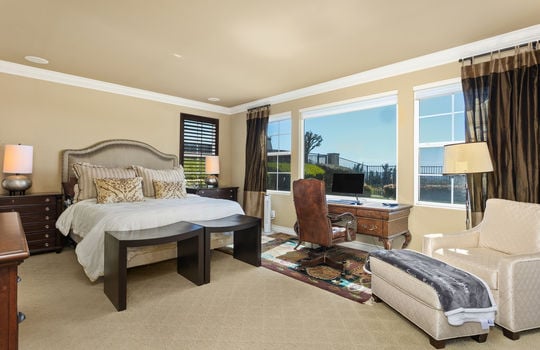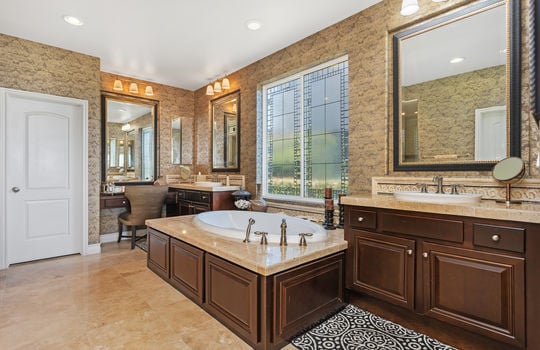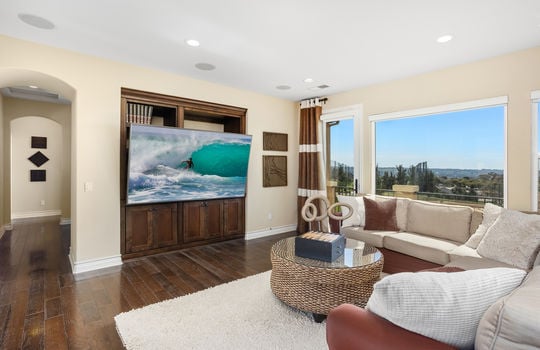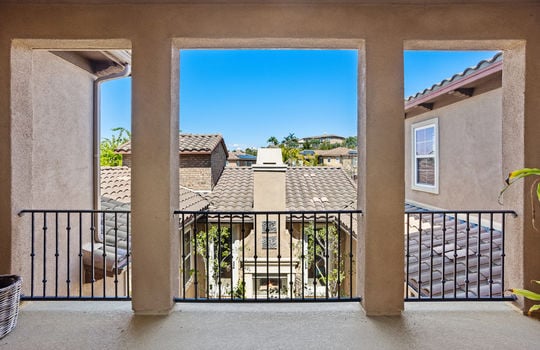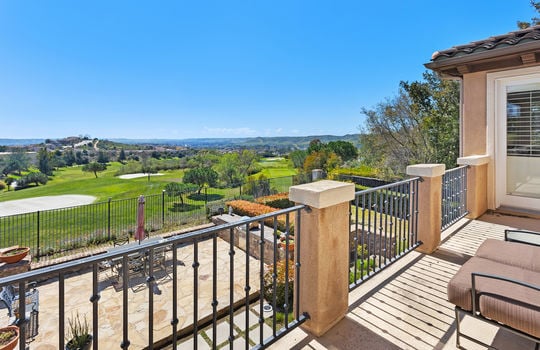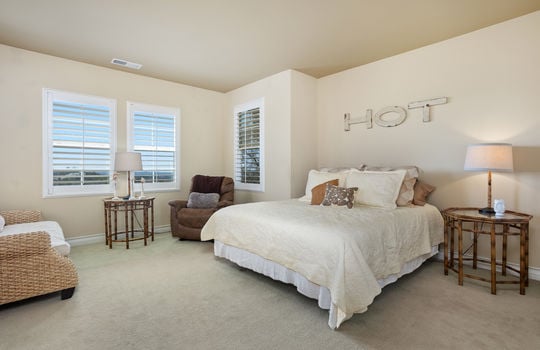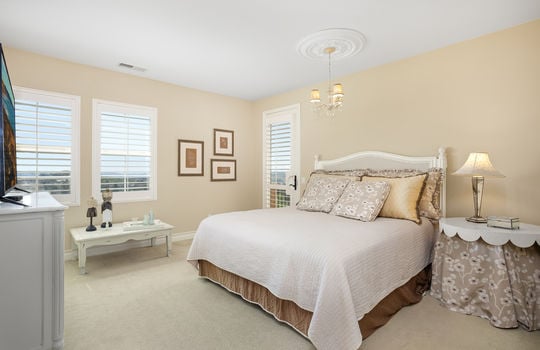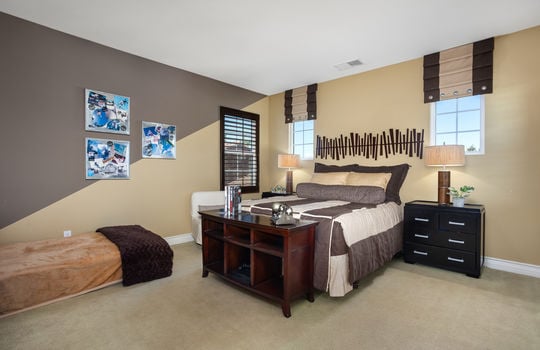Share My QR |
|
Success!

Nestled within the esteemed Arrowood master planned community, this former model home epitomizes luxury living in Oceanside. Boasting 4 bedrooms plus an optional 5th bedroom or office, 3.5 bathrooms, and a sprawling 4,207 sqft floor plan, this residence is an entertainer's delight. Upon entry, guests are greeted by the elegant formal living and dining areas adorned with exquisite wooden beams and porcelain tile flooring featuring intricate wooden inlays. The butler's pantry is perfect for hosting dinner parties and holiday gatherings. The gourmet kitchen boasts a large island, granite countertops, custom backsplash, stainless steel appliances, and abundant cabinetry. The kitchen opens to a cozy breakfast corner, and the family room, complete with a fireplace and custom shelving. The private center courtyard offers a tranquil ambiance with its own fireplace, ideal for intimate gatherings on cool evenings. The downstairs primary bedroom suite boasts crown molding, built-in speakers, and direct backyard access. The primary bathroom features dual vanities, a deep soaking tub, a spacious walk-in tile shower, and a large walk-in closet. The spacious loft serves as a versatile gathering space, offering panoramic views of the adjacent Arrowood Golf Course from its balcony. AC. Three car garage. The professionally landscaped backyard boasts a built-in BBQ area and sweeping vistas of the golf course, perfect for outdoor entertaining and relaxation. Community Junior Olympic Swimming Pool. Bonsall School District. Welcome home!
Fill in your details and we will contact you to confirm a time.
Share My QR |
|
