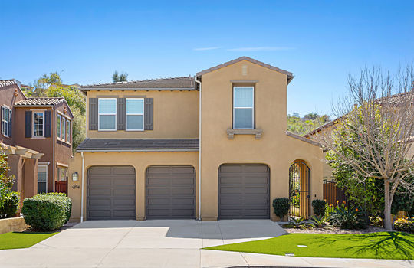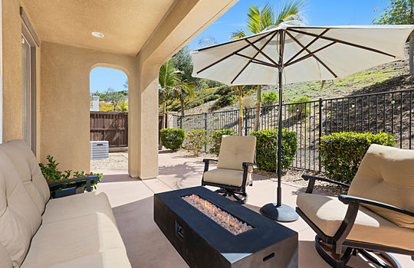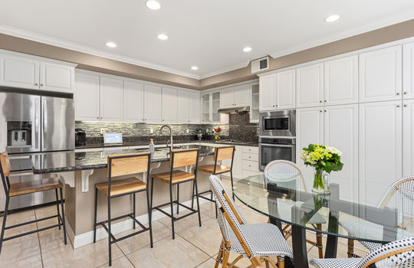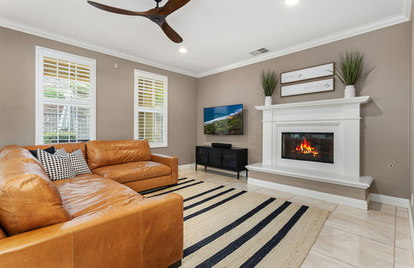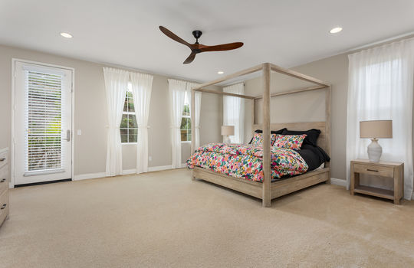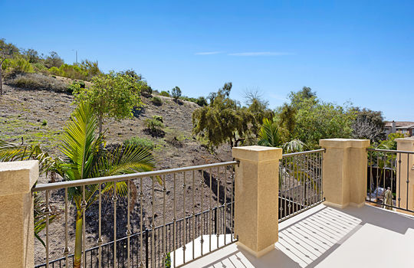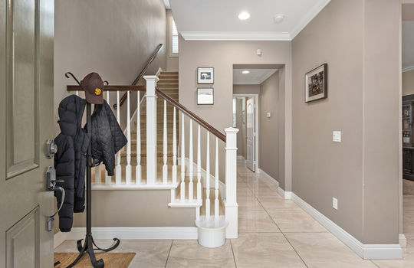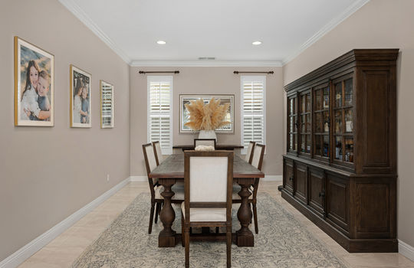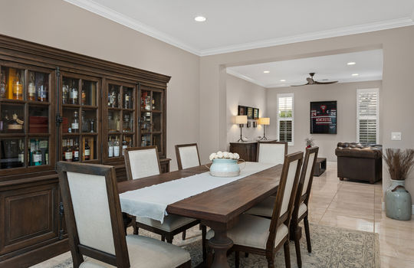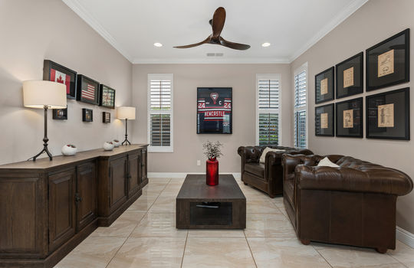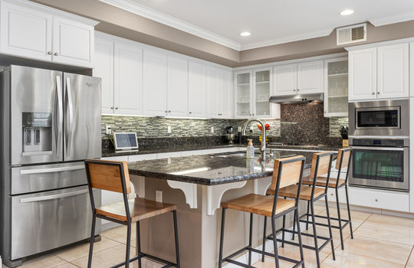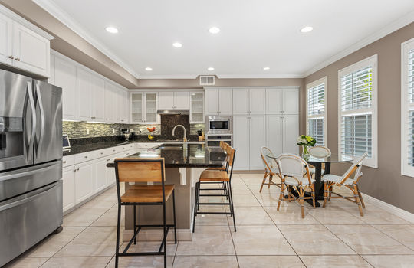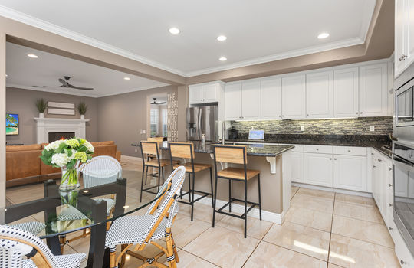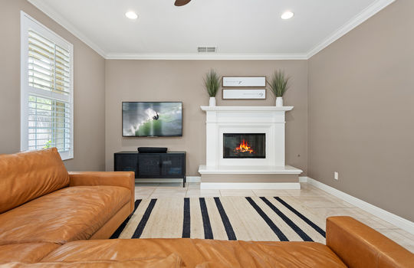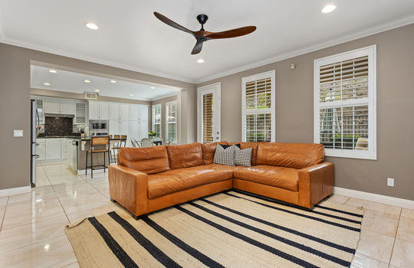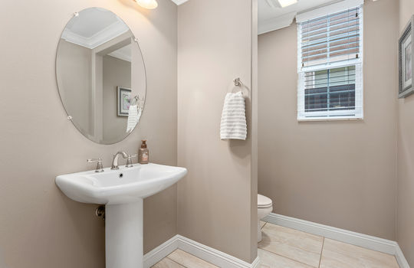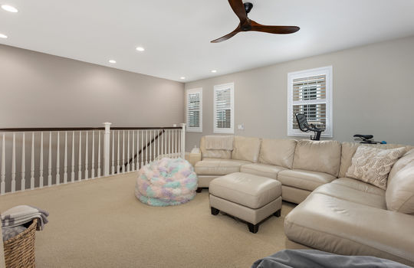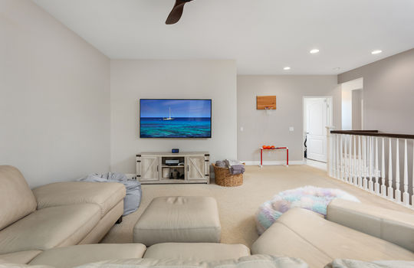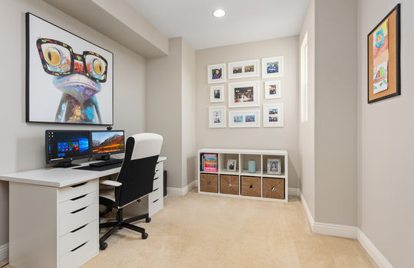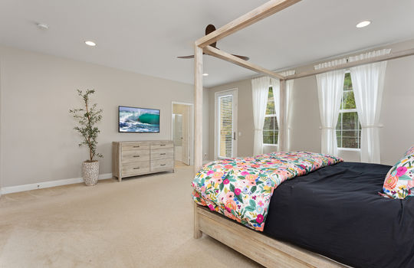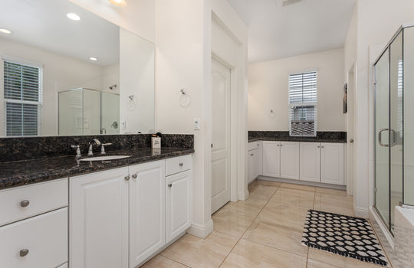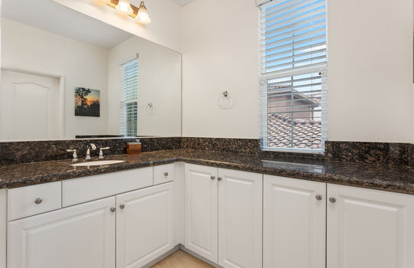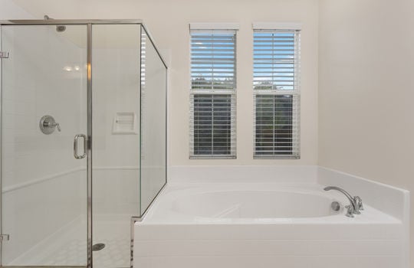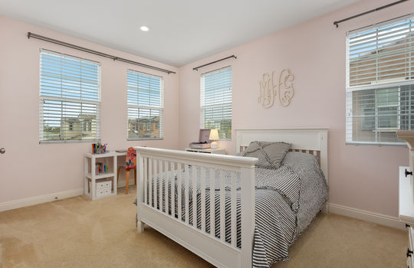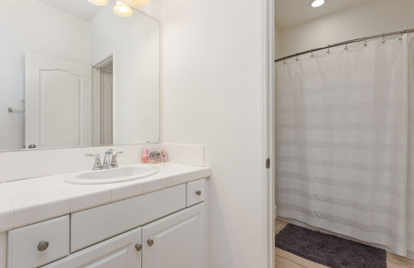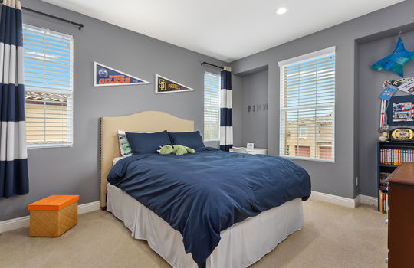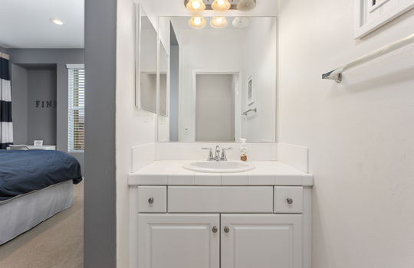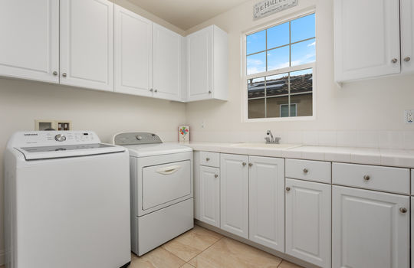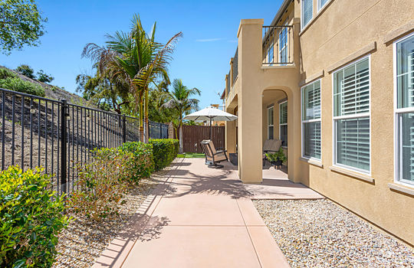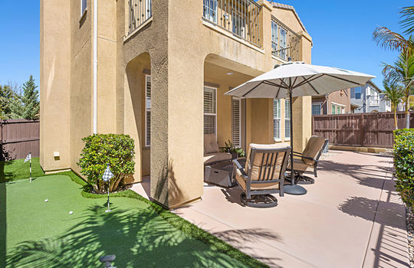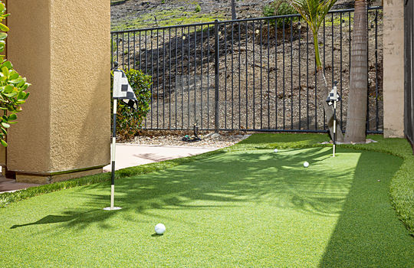Share My QR |
|
Success!

Nestled in the highly desirable Master Planned Community of Arrowood, this beautiful home offers 3 bedrooms plus a retreat (optional 4th bedroom/office), 2.5 bathrooms, and 3,080 sqft of thoughtfully designed living space. From its elegant formal living and dining rooms to its open-concept kitchen and family areas, this home is perfect for both entertaining and everyday comfort. The large gourmet kitchen features a spacious island, granite countertops, glass tile backsplash, stainless steel appliances, and ample cabinet space. Enjoy meals in the eat-in dining area or at the island, which seamlessly connects to the inviting family room with a fireplace. Upstairs, the spacious loft provides the perfect setting for movie nights or a quiet retreat. The primary suite is a true sanctuary, offering a balcony, a luxurious ensuite bathroom with dual granite vanities, a deep soaking tub, a separate shower, and a generous walk-in closet. Two additional bedrooms share a Jack-and-Jill bathroom, and the convenient upstairs laundry room adds to the home’s functionality. Step outside to your private backyard, complete with a covered patio and an artificial turf putting green, ideal for relaxation and outdoor fun. Notable upgrades throughout the main living area of the home include plantation shutters, crown molding, and stylish tile flooring downstairs. Located just a short distance from the Community Junior Olympic Swimming Pool and playground, this home is also in the Bonsall School District and offers convenient access to Camp Pendleton. Don't miss this incredible opportunity to own a home in one of the area's most sought-after neighborhoods! Welcome Home!
Fill in your details and we will contact you to confirm a time.
Share My QR |
|
